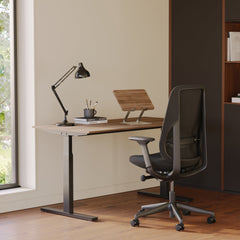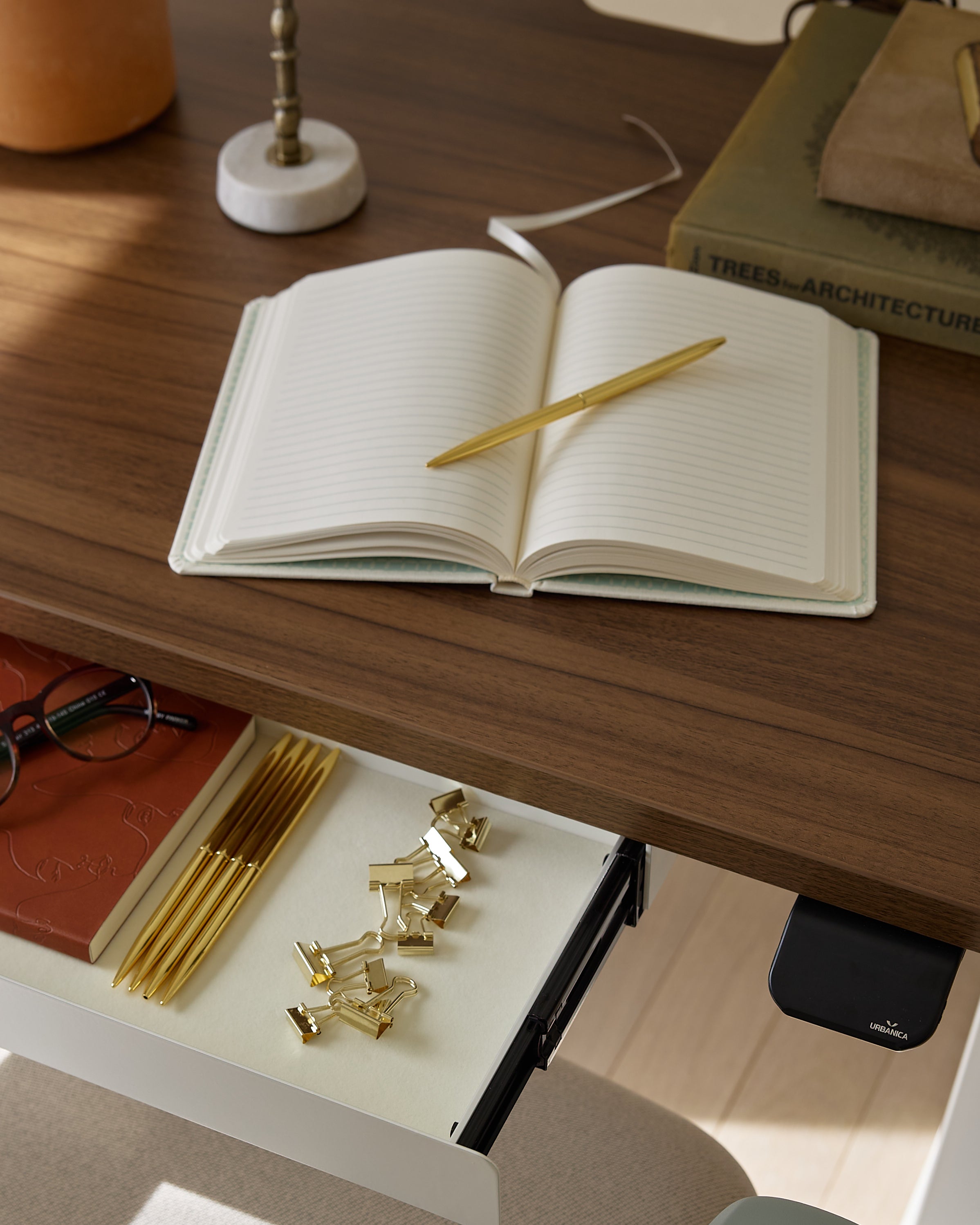Get 10% off your first order
Find the office furniture that’s designed to match your style, comfort, and needs perfectly. Subscribe
The Flexible Workspace: Thriving in the Age of Hybrid Work

Visit quiz page to see how we makes it easy to create an inspiring workplace


A modern workspace is more than a desk—it’s an ecosystem. Each corner, surface, and chair plays a role in shaping how you think, create, and recharge. Yet too often, homes and offices blur everything together: meetings spill into break spaces, focus zones overlap with clutter, and rest feels out of reach.
Enter workspace zoning—the art of creating distinct areas for focus, collaboration, and relaxation. It’s not about square footage; it’s about flow. With intentional design, even a single room can support multiple mindsets throughout your day.
Your environment affects how your brain processes tasks. According to research on ergonomic workspace design by the University of Washington, physical surroundings directly influence attention span, posture, and stress levels. A well-zoned layout gives your brain clear cues for what kind of thinking belongs where—allowing deeper concentration, better creativity, and more restorative breaks.
When your space is designed with function and comfort in mind, transitions between tasks become smoother. You stop multitasking by accident and start flowing with intention.
Your mind thrives on boundaries. Just as your body benefits from ergonomic support, your focus benefits from spatial structure. When different tasks take place in different zones, your brain learns to associate each area with a specific purpose—creating automatic mental transitions.
A clean, quiet, and minimally decorated zone signals your mind it’s time for deep work.
Open layouts, round tables, or accessible seating encourage conversation, brainstorming, and visual thinking.
Soft lighting, soothing colors, and comfortable chairs invite recovery—helping you return to work recharged.
This spatial rhythm creates a balance between output and recovery—the key to sustainable productivity.
Designing zones doesn’t require extra rooms; it requires strategy. Start by identifying your workflow patterns, then tailor each zone to meet those needs.
|
Zone |
Purpose |
Design Elements |
|
Focus Zone |
Deep concentration |
Desk, task light, ergonomic chair, minimal décor |
|
Meeting Zone |
Collaboration |
Shared table, extra seating, good lighting |
|
Break Zone |
Rest and reset |
Soft textures, calm colors, plants |
Each area should be visually and functionally distinct. Even a shift in lighting or texture can cue your brain that you’ve entered a new “mental mode.”
Zoning means nothing without comfort. An adjustable desk ensures flexibility between sitting and standing, letting your body adapt throughout the day. Pair this with an ergonomic chair that supports posture and balance—your body will thank you during long focus sessions. Keep essentials within reach but avoid overcrowding. The goal is efficiency, not excess.
Lighting defines mood. Bright, white light energizes focus areas, while warm tones in your break space invite calm. Use task lamps for precise work, and natural light wherever possible—it boosts serotonin and clarity.
Tip: Position your desk perpendicular to windows to minimize glare without losing brightness.

The focus zone is where productivity thrives. It’s your personal command center—a blend of structure, inspiration, and stillness.
Visual clutter is mental clutter. Limit distractions to maximize deep work. Store tools neatly and remove unnecessary décor.
Use furniture that supports posture and movement. A height-friendly ergonomic desk keeps your body aligned and your mind sharp. Pair it with breathable seating and soft lighting to sustain energy over long stretches.
Within your desk setup, assign tiny zones—one for your computer, one for notes, one for planning. These small spatial distinctions make large cognitive differences.
Not all work happens solo. A good workspace encourages teamwork without sacrificing comfort.
Use circular layouts or shared surfaces to foster equality and open communication. Standing discussions at a worktable or ergonomic surface promote engagement and creativity.
Flexible furniture layouts allow quick reconfiguration for brainstorming, meetings, or quick syncs. Keep chairs lightweight and surfaces mobile.
Incorporate writable surfaces, display boards, or floating shelves to visualize progress and keep ideas accessible. When designed well, a collaboration zone becomes a physical extension of communication—fluid, open, and inspiring.
Rest isn’t wasted time—it’s recovery time. Your break zone should feel like a shift in atmosphere, signaling the body to relax and recharge.
Introduce soft seating, textured rugs, or warm light. Break areas aren’t about isolation—they’re about transition.
Plants, natural materials, and earthy colors promote calm and reduce stress. According to design psychology, exposure to greenery lowers blood pressure and enhances mental restoration.
Encourage device-free moments. Keep this zone separate from notifications and noise—a reminder that rest is part of productivity.
You don’t need an interior designer to create flow. Start with intention and work within your space’s limits.
Map your movement. Observe where you naturally focus, meet, or pause.
Layer cues. Use rugs, lighting, or shelving to visually divide areas.
Stay flexible. Your zones should evolve as your workflow changes.
Mind proportions. Avoid cramming furniture; let air and light breathe.
Keep alignment. Maintain ergonomic integrity across all zones.
Zoning works best when it supports your natural rhythm—not when it dictates it.

Today’s workspaces blend personal and professional life more than ever. Multi-purpose furniture makes zoning effortless without sacrificing aesthetics.
An Office Table New Hampshire perfectly illustrates this. Designed for adaptability, it serves as a dedicated work surface during focus sessions and seamlessly transitions into a meeting or creative table when collaboration calls. Its ergonomic proportions promote balance and comfort across every task.
This is the future of workspace design: one surface, multiple modes, zero compromise.
Even the best layouts can lose effectiveness if a few details are overlooked. Watch out for these pitfalls:
Too much overlap: When zones blend too closely, focus wanes.
Ignoring lighting: Bright lights in break zones kill relaxation; dim lighting in work zones hinders focus.
No acoustic balance: Noise travels—use rugs or partitions to soften echoes.
Over-decorating: Visual noise creates tension. Minimalism invites calm.
Neglecting ergonomics: Stylish furniture means nothing without comfort.
A space that looks good but feels off will never sustain productivity.
Workspace zoning reflects a larger movement toward intentional design—creating environments that work with us, not against us. As hybrid lifestyles continue to evolve, flexible zoning allows homes and offices alike to adapt fluidly to changing needs.
The next generation of workspaces will prioritize wellness, mobility, and purpose—combining ergonomics, aesthetics, and psychology into every square foot.
At its best, workspace zoning is not just interior design—it’s a lifestyle philosophy. It’s about granting each moment of your day a rightful place: focus, collaboration, reflection.
When your environment mirrors your goals, work becomes smoother and rest becomes deeper. Your office stops being just a space—it becomes a rhythm that moves with you. Balance begins with boundaries, and brilliance begins at your desk.

The Flexible Workspace: Thriving in the Age of Hybrid Work

Beyond the Workstation: How Modern Desks Redefine Well-Being

Sit Smarter, Work Better: The Modern Shift Toward Ergonomic Living
Get 10% off your first order
Find the office furniture that’s designed to match your style, comfort, and needs perfectly. Subscribe
Leave a comment