

Office Furniture Layouts That Improve Collaboration
Teams do their best work when the space around them nudges useful behaviors. The right furniture layout shortens feedback loops, lowers social friction, and makes it easy to switch between focused work and lively co-creation. Poor layouts do the opposite. People stay seated, conversations stall, and projects move slowly. Effective collaborative offices are built on spatial signals, clear movement paths, and furniture that invites people to work together without sacrificing comfort or access for anyone.

Spatial Design Signals That Accelerate Teamwork
Adjacency that turns talk into action
Place people who depend on each other within easy reach. Sales should be a short walk from marketing, design close to engineering, and project managers within the line of sight of delivery teams. Adjacency translates to faster clarifications, more opportunistic check-ins, and fewer long messages that take cycles to interpret. Map collaborations that happen weekly or daily, then cluster those teams first. Support functions that serve everyone, such as IT or legal, belong near shared hubs so they are visible and easy to tap.
Sight lines that reduce communication costs
Eye contact is a productivity tool. When teammates can see each other, they are more likely to ask quick questions and resolve issues on the spot. Arrange benches and pods in gentle chevrons or shallow arcs so heads are not locked in a single forward direction. Keep monitor heights consistent and avoid stacking tall shelving that blocks views across a pod. Good sight lines also support psychological safety because people know who is nearby and feel less isolated.
Micro-zones inside the open plan
Open offices fail when every square meter feels the same. Break the floor into micro-zones: a quiet focus lane, a project bay, a standup alley, and a social corner. Each micro-zone has a clear purpose, distinct furniture cues, and obvious etiquette. For example, low sofas and coffee tables mark informal chats, while tall tables with stools signal active workshops. The variety teaches teams where to go for each type of collaboration without needing a policy document.
Furniture-Led Principles For High-Output Collaboration
Proximity gradients that balance signal and noise
Collaboration works best when you can step into it quickly and step out just as fast. Create gradients from quiet to active as you move toward the center of a team area. Seats along a corridor edge stay focused, mid-zone seats encourage pair work, and central pods invite group activity. The shape of the gradient matters less than the clarity. Everyone should know where to land for heads-down work and where to move for a rapid exchange.
Surfaces that match the work, not just the style
Horizontal surfaces hold laptops, prototypes, and quick sketches. Vertical surfaces hold group memory. Equip collaboration zones with standing-height tables for energy and large writable walls so ideas do not vanish. Portable whiteboards parked at the ends of pods let teams capture action items without hijacking a formal room. When teams must compare documents or mockups, angle a monitor or use dual screens so the content faces the group rather than a single seat.
Inclusivity woven into movement and reach
Collaboration is equitable only if everyone can approach, turn, and participate with ease. Keep primary walkways clear at 100 to 120 centimeters to support mobility devices and side-by-side passing. Reserve several sit-stand positions within each group so people of different heights work comfortably. Anchor power within easy reach of every seat so someone does not need to crawl under a table to plug in. When movement is painless, people move more often, and the quality of collaboration improves.

Workstation Architectures That Make Collaboration Easy
Sprint hubs for high-frequency teamwork
A dedicated pod for a project team concentrates attention and cuts delays. A hub built around a six-person workstation desk gives everyone an assigned surface while maintaining close proximity for constant micro-collaborations. Use 120-degree corners or slight offsets so teammates keep peripheral awareness without staring directly at one another all day. Place a writable panel at the head of the pod and a shared screen on the side to keep roadmaps and blockers visible.
Seat orientation that supports pairing and quick splits
Inside a sprint hub, pairs often peel off to tackle subproblems. Place two seats back to back with a small side table between them so a laptop can rotate toward either partner. Leave a slim standing rail along the outer edge for pop-in reviewers. The goal is to collaborate without requiring a formal booking every time two people need five minutes.
Agile quads for modular project cycles
Four-person pods give a team a stable base with the speed of rearrangement. A quad workstation design keeps the footprint tight and the collaboration loop short. Place quads in mirrored pairs separated by a 150 centimeter corridor to allow quick cross-pod huddles. Add small, swiveling screens at the pod corners so content can face whichever side is working together.
Movement patterns that keep energy high
Quads work best when circulation is intuitive. Leave a clear ring around each pod so teammates can step in to collaborate then step out without bumping chairs. Set a small caddy or mobile cart at the ring for shared markers, sticky notes, and adapters. Teams are more likely to stand, point, and sketch when tools are visible at arm’s length.
Sit-stand collaboration islands for momentum
Standing raises the pace of conversation and reduces meeting sprawl. Anchor each cluster of pods with an island built around an adjustable standing desk and a pair of light stools for those who need them. Keep the island in a high-traffic spot between pods so it becomes a natural magnet for progress checks and short decisions. Mount a timer nearby to normalize 10 to 15 minute working sessions that wrap before energy dips.
Circulation rings that invite drop-ins
Place standing islands within a clear pathway that loops past several pods. The loop lets people notice ongoing discussions and join briefly without interrupting. Mark the boundary with a change in flooring texture or a row of plants, a subtle cue that signals a collaborative zone without creating a barrier.
Seating Systems That Keep Conversations Comfortable
Ergonomic baselines that prevent quiet quitting
Pain and fatigue suppress contribution. Start with an ergonomic chairs collection that supports neutral posture, adjustable armrests, and lumbar fit. Tune seat height so feet land flat and hips stay slightly above knees. Encourage small adjustments through the day rather than a single set-and-forget posture. Comfortable bodies keep discussions constructive instead of terse.
Inclusive posture options across zones
Mix task chairs, light stools, and a few lounge seats within each cluster. A standing participant should be eye level with a seated teammate. Provide at least one chair with a larger seat pan and higher weight rating in every pod so no one has to hunt across the office for suitable seating.
Mobile seating kits for fluid workshops
Put four or five lightweight chairs on a wall rack near each pod. When a sketch or demo draws a crowd, the kit turns any open patch into a mini circle. Attach a slim folded table to the rack for laptops or prototypes. Teams will hold more constructive impromptu sessions when the gear to create a circle is always a few steps away.
Collaboration Accessories That Prevent Friction
Visual management that aligns everyone fast
Project walls save time. Mount a magnetic, writeable board at the end of each pod and dedicate it to current goals, dependencies, and visible metrics. Pair it with a shared display that shows dashboards or customer feedback in real time. The combination gives teams a single source of truth during standups and backlog reviews.
Acoustic control that preserves focus
Conversation should not spill everywhere. Use low partitions between pods, ceiling baffles above collaboration islands, and soft finishes under tables. Keep noisy functions like phone booths or printer banks away from quiet lanes. Provide a few portable acoustic screens that roll into place when a group needs a quick huddle next to focused colleagues.
Power, storage, and clutter discipline
Cable chaos slows teams down. Route power through table legs and under-floor channels, keep outlets within easy reach, and assign a label color to each team’s chargers. Store shared tools in shallow drawers to make contents visible at a glance. For ready-to-use options that bundle organizers, lighting, and cable solutions, explore office accessories for collaboration to keep surfaces clear and the focus on the work.
Ergonomics As A Collaboration Multiplier
Evidence-based guidance for healthy teamwork
Comfort is a prerequisite for long sessions of joint problem solving. Design decisions should reflect credible standards rather than guesswork. The NIOSH ergonomic guidelines for workplaces summarize practical approaches that reduce strain and cumulative fatigue, which in turn keep people present and productive during group work.
Posture, reach, and shared equipment
Keep shared screens at or slightly below eye height to reduce neck extension for groups standing nearby. Place frequently used tools within a medium reach envelope so no one leans excessively. Provide anti-fatigue mats at standing islands and encourage small weight shifts every few minutes. These details compound across an organization into fewer aches, better moods, and clearer decisions.
Microbreaks that extend cognitive endurance
Encourage teams to adopt 50 to 10 cycles, fifty minutes of focus followed by ten minutes of movement or a short standup. During heavier workshop blocks, insert one or two three-minute reset breaks, a quick stretch, a walk to a window, or a refocus moment. Good ergonomics is not just furniture; it is rhythm.
Multi-Zone Planning For Real Teams
Focus coves that protect deep work
Reserve a slice of every floor for low stimulus tasks like analysis or writing. Use higher partitions or bookshelves to soften noise and light. Provide individual desks with privacy screens and a small whiteboard for solo sketching. A clearly marked focus zone prevents the rest of the office from trying to be everything at once.
Project bays that keep momentum visible
Project bays sit between pods and formal meeting rooms. Outfit them with long tables on lockable casters, portable boards, and a screen on a wheeled stand. Bays belong to teams for weeks at a time, giving space to pin research, compare prototypes, and hold frequent check-ins without resetting the room each time.
Social kitchens that double as idea accelerators
People think together while eating together. Design kitchen areas with a long high table and nearby lounge seats so lunch can morph into a brainstorm. Keep noise controls in mind and separate kitchens from focus coves with storage walls or plants. Nearby phone booths prevent the kitchen from becoming the default call area.
Sizing, Ratios, And Clearances You Can Use Now
How much space per person for collaboration
Aim for 125 to 175 square feet per person in mixed-mode offices that emphasize teamwork. Within that allowance, budget one standing island for every two pods and a project bay for every 12 to 16 people. Keep walkways at 100 to 120 centimeters, expand to 150 centimeters where carts or wheelchairs need to turn, and plan turning circles at key intersections.
Bench systems for hot-desking without chaos
When people rotate on different days, long bench runs maintain density while supporting quick conversations. Choose simple, durable surfaces and paired storage so desks remain usable after a day away. For flexible options that align with shared benching, see the modern office desks collection and pair with mobile divider panels to carve quiet lanes on heavy days.
Comparison table for common collaborative layouts
| Layout type | Ideal team size | Primary activity | Recommended footprint per seat | Noise tolerance | Reconfiguration speed | Best-fit furniture cue |
|---|---|---|---|---|---|---|
| Six-person hub | 5 to 7 | Daily standups, sprint work | 35 to 45 sq ft | Medium | Medium | Central writable panel, side screen |
| Quad pod | 3 to 5 | Agile cycles, pairing | 30 to 40 sq ft | Low to medium | High | Mirrored pods with 150 cm corridor |
| Standing island | 2 to 8 | Quick decisions, demos | 15 to 20 sq ft | Medium | Very high | Timer, anti-fatigue mats |
| Hot-desk bench | Variable | Cross-team touchpoints | 25 to 35 sq ft | Medium | High | Mobile dividers, shared power rail |
Numbers reflect typical ranges and can be tuned based on building constraints and equipment size.
Implementation Playbook From Audit To Rollout
-
Define collaboration moments worth optimizing, daily standup, design critique, customer review, code pairing, planning.
-
Map adjacency needs using a simple matrix, place teams with many dependencies near each other.
-
Audit current furniture and tools, keep pieces that already support the targeted behaviors.
-
Prototype one neighborhood, two pods plus one standing island, and run it for two weeks.
-
Capture baseline metrics, meeting count, decision time, cross-team interactions, and space utilization.
-
Train teams on etiquette for each micro-zone, focus lane rules, standup timing, project bay ownership.
-
Expand to the next neighborhood, apply lessons from the prototype, and tweak clearances.
-
Add acoustic treatments where noise leaks, start with ceiling baffles over active zones.
-
Standardize a mobile toolkit, markers, sticky notes, HDMI adapters, spare mice, and a cable label set.
-
Review at 90 days, keep what works, retire what does not, and document patterns so future moves stay consistent.

Sample Layouts For Different Office Sizes
Compact studio, about 120 square meters
Two quad pods with a shared standing island form the core. A small project bay sits along one wall with a rolling display and a writable panel. A narrow focus lane runs the opposite wall with four individual desks and a tall storage wall that doubles as an acoustic buffer. The kitchen tucks into a corner with a high table for six that converts to an ideation spot.
Growing scale-up, about 400 square meters
Start with three neighborhoods, each built from a six-person hub, a second quad pod, and a standing island between them. Place two project bays near the center with movable walls so a single large review space appears when needed. A ring corridor connects neighborhoods and reduces cross traffic through work areas. Focus coves sit at the ends of the floorplate so quiet work is never in a thoroughfare.
Enterprise floor, about 1,000 square meters
Split the floor into four activity districts. Each district mixes sprint hubs, quads, and tall collaboration tables, wrapped by a loop that touches printing, supply, and phone booths. Project bays line the spine so leadership can walk the work. Place the largest social kitchen in the brightest corner to pull people across districts for serendipitous collisions. Outdoor terraces or indoor garden zones provide reset spaces that also host casual mentoring sessions.
Technology That Complements Collaboration Furniture
Shared displays that behave like whiteboards
Mount large screens on mobile stands so the content travels to the team rather than the team traveling to the content. Pair with simple casting tools and a secondary small screen that faces the person recording notes. When groups can see and annotate the same artifact, disagreements resolve faster and decisions stick.
Power and docking that never slow the group
Place multi-port power hubs every two seats, with USB-C and standard outlets. Use cable sleeves that open without tools so swapping a broken cord takes seconds. Provide one shared docking kit per pod with spare adapters labeled and tested monthly. Smooth tech moments keep the group focused on solving the problem rather than on cables.
Measuring Collaboration Gains And Proving ROI
Leading indicators that change within weeks
Track time to decision for routine issues, the share of meetings under 15 minutes, and the number of cross-team drop-ins per day. Healthy collaboration reduces the first metric, increases the second, and normalizes the third. Add a weekly pulse question that asks how easy it felt to get help today. When the layout works, the answers trend upward.
Lagging indicators that confirm durable benefits
Measure cycle time for features or campaigns, defect rates after handoffs, and employee referrals. Improvements here take longer but validate that collaboration is not just louder, it is smarter. If cycle time shrinks while quality holds steady or improves, the space is doing its job.
Survey prompts that surface actionable clues
Ask people where they went for quick help, how long it took to find a seat for a huddle, and what furniture got in the way. Map answers to specific neighborhoods and iterate. Involve a champion from each team to keep feedback grounded in daily work.
Procurement Strategy That Supports Change
Modular choices that keep options open
Select systems that reconfigure without specialized crews. Favor workstations with shared power spines and removable screens, chairs with replaceable parts, and tables on lockable casters. Durability and ease of change beat exotic materials that look impressive for a month then limit agility.
Staging, storage, and continuity
Order one extra of every critical component, one chair, one table base, one monitor arm, and store them in a labeled cabinet. When something breaks, the replacement lands within minutes. Keep a simple inventory sheet so facilities teams know what to reorder before stock runs out.
When to customize
Custom pieces make sense when a workflow is unique and frequent. If your team runs daily hardware teardowns, a built-in prototype bench pays for itself. If a need occurs once a quarter, use mobile kits instead. The rule of thumb is to customize what repeats and rent or repurpose what is rare.
Where to explore tailored solutions
When you are ready to align furniture with your team’s specific collaboration patterns, explore curated bundles and finish options that fit your brand. Start with shop office furniture online to compare configurations, then order a pilot kit for one neighborhood before scaling to the entire floor.
Real-World Use Cases That Show Layouts At Work
Product trio that needs constant micro-alignment
A product manager, designer, and engineer share a quad pod with a standing island two steps away. They hold five to seven short huddles daily, rarely booking a formal room. The writable panel captures shifts in scope, and the island timer prevents drift. Cycle time drops, and rework after handoff shrinks.
Customer success cluster with hot-desk overflow
The core team sits in a six-person hub while rotating specialists use nearby benches on peak days. A visual dashboard on the pod screen shows live customer sentiment. When a spike appears, two people roll screens together and resolve it fast. Fewer escalations reach engineering.
Research group that must present often
A project bay belongs to the research team for a month. Interview notes live on the walls, prototypes sit on a long mobile table, and a rolling screen supports remote observers. Stakeholders drop by for 15 minute reads, absorbing findings without a long deck. Decisions stick because the evidence is visible.
Maintenance Routines That Preserve Collaborative Flow
Weekly resets that keep zones crisp
Assign each neighborhood a 15 minute Friday reset. Clear surfaces, relabel cables, return mobile gear to its rack, and check that chairs and casters still roll smoothly. These rituals sound simple, yet they keep spaces usable and prevent small annoyances from accumulating into collaboration barriers.
Seasonal tune-ups based on data
Use space sensors or simple head counts to see which zones overflow and which sit empty. Shift furniture to reflect reality rather than a plan drawn months ago. Replace one underused meeting room with two project bays if that is what the work demands.
Collaborative Furniture Layouts And The Next Generation Workplace
The next wave of offices treats furniture as a strategic tool. Pods, hubs, and islands act like APIs for human work, simple components that teams combine to ship value faster. When layouts make movement effortless, when tools sit where they are needed, and when comfort is a given rather than a luxury, collaboration becomes the default. Organizations that master these patterns will adapt quicker, learn faster, and attract people who want to build together.

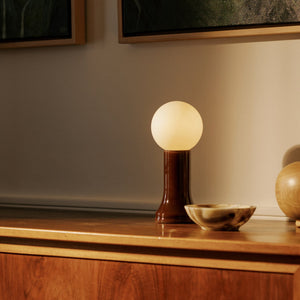
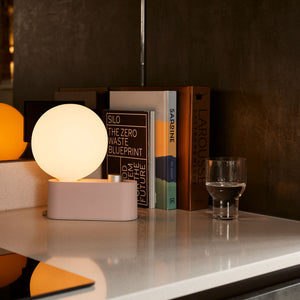




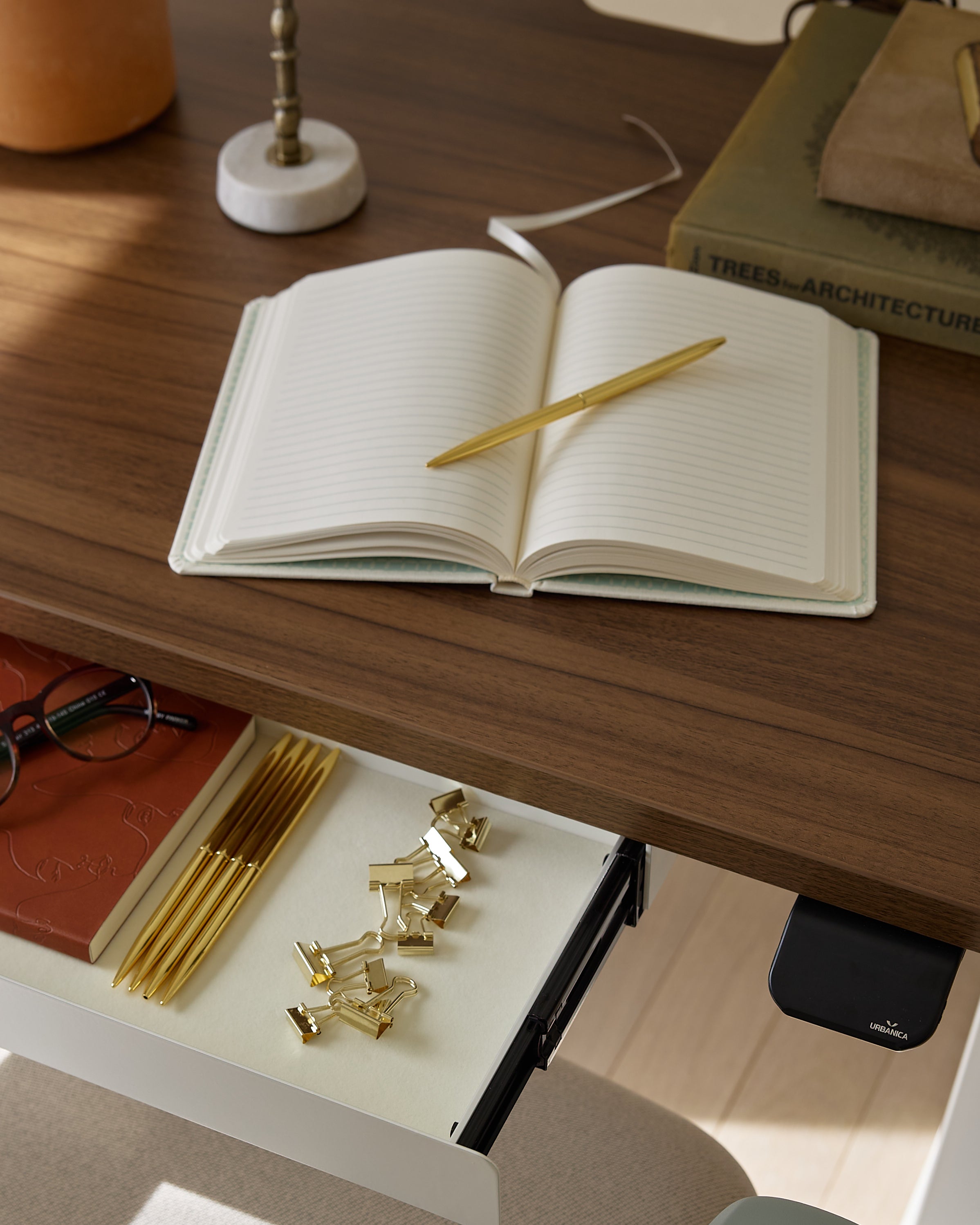
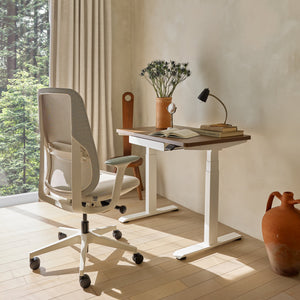
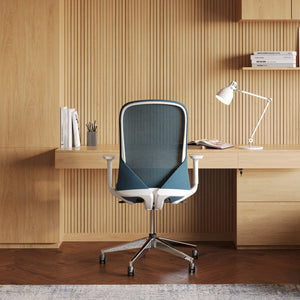
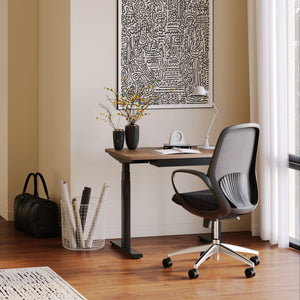
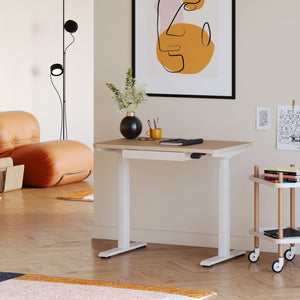
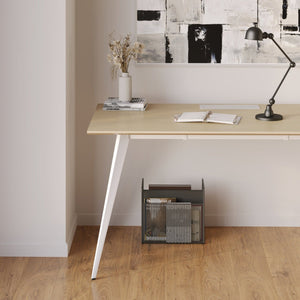
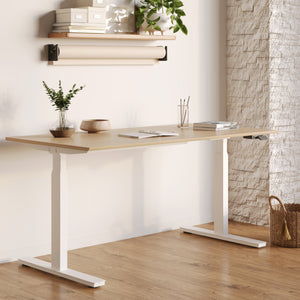
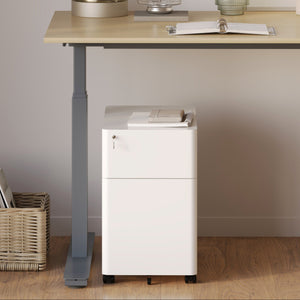
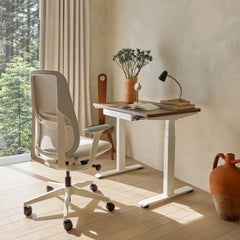
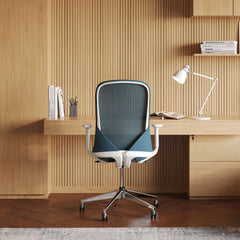
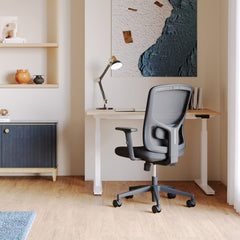
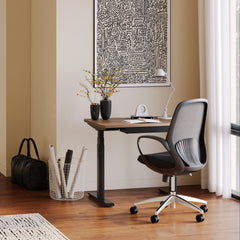
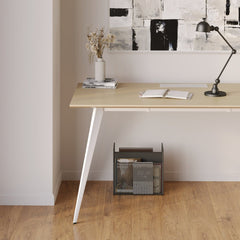
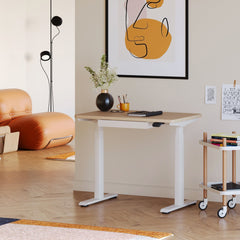
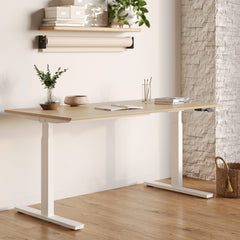

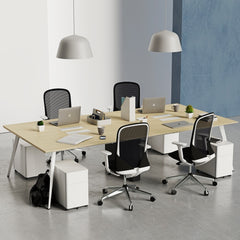
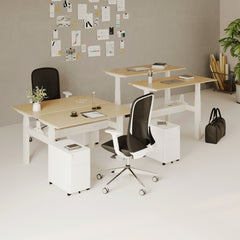
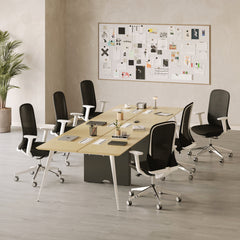


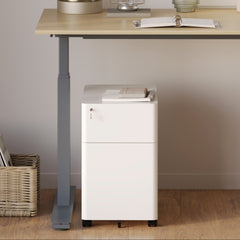

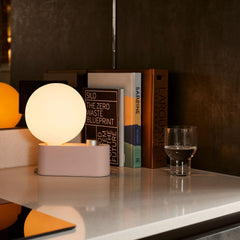
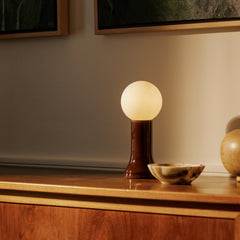
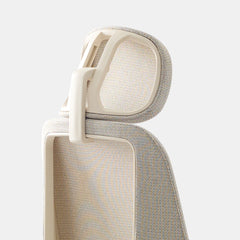
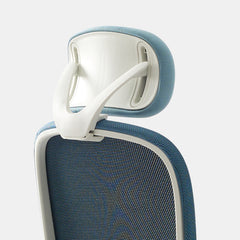


Leave a comment