Get 10% off your first order
Find the office furniture that’s designed to match your style, comfort, and needs perfectly. Subscribe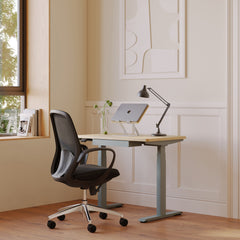
Space Shift: The Art of the Live-Work Fusion
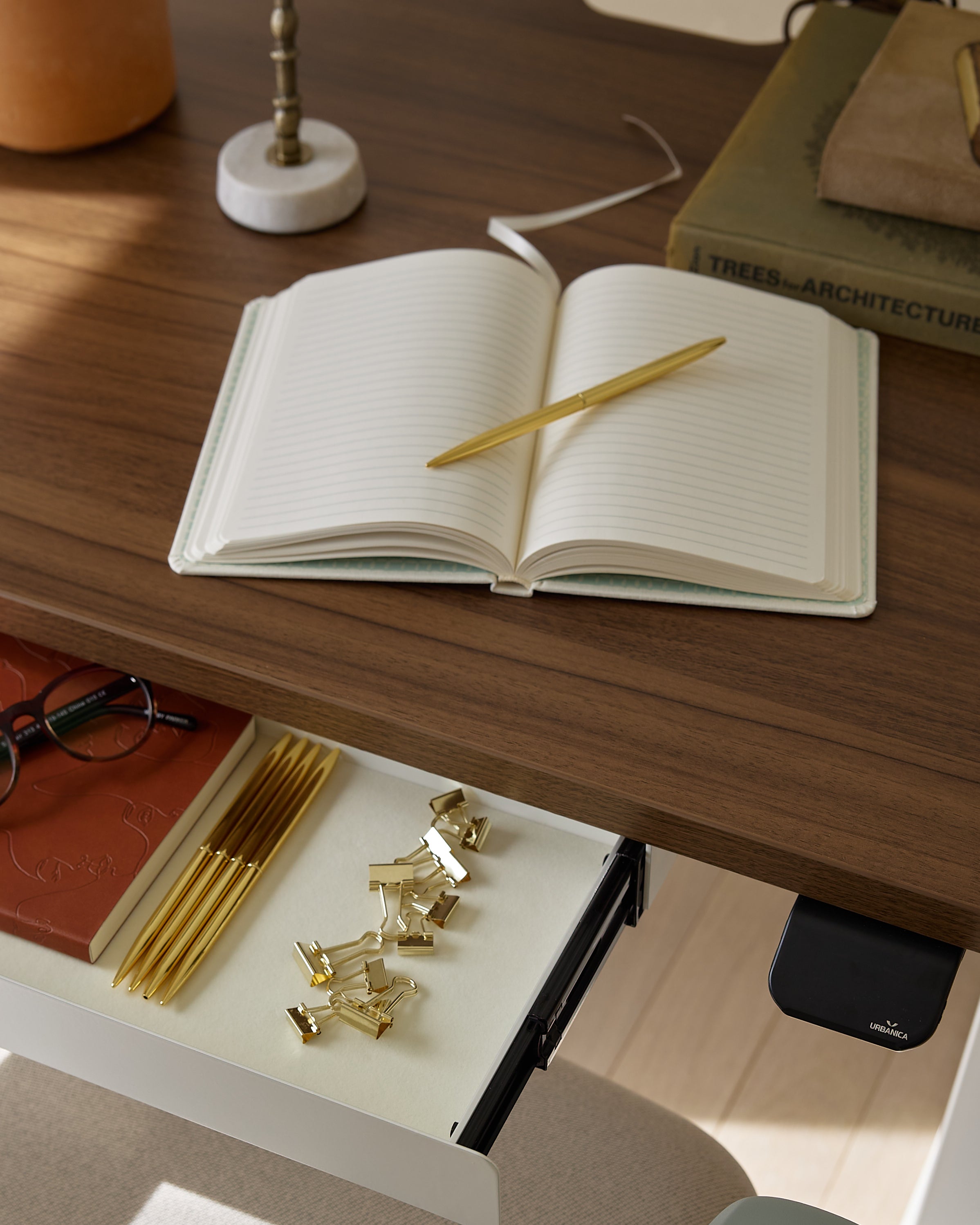
Visit quiz page to see how we makes it easy to create an inspiring workplace
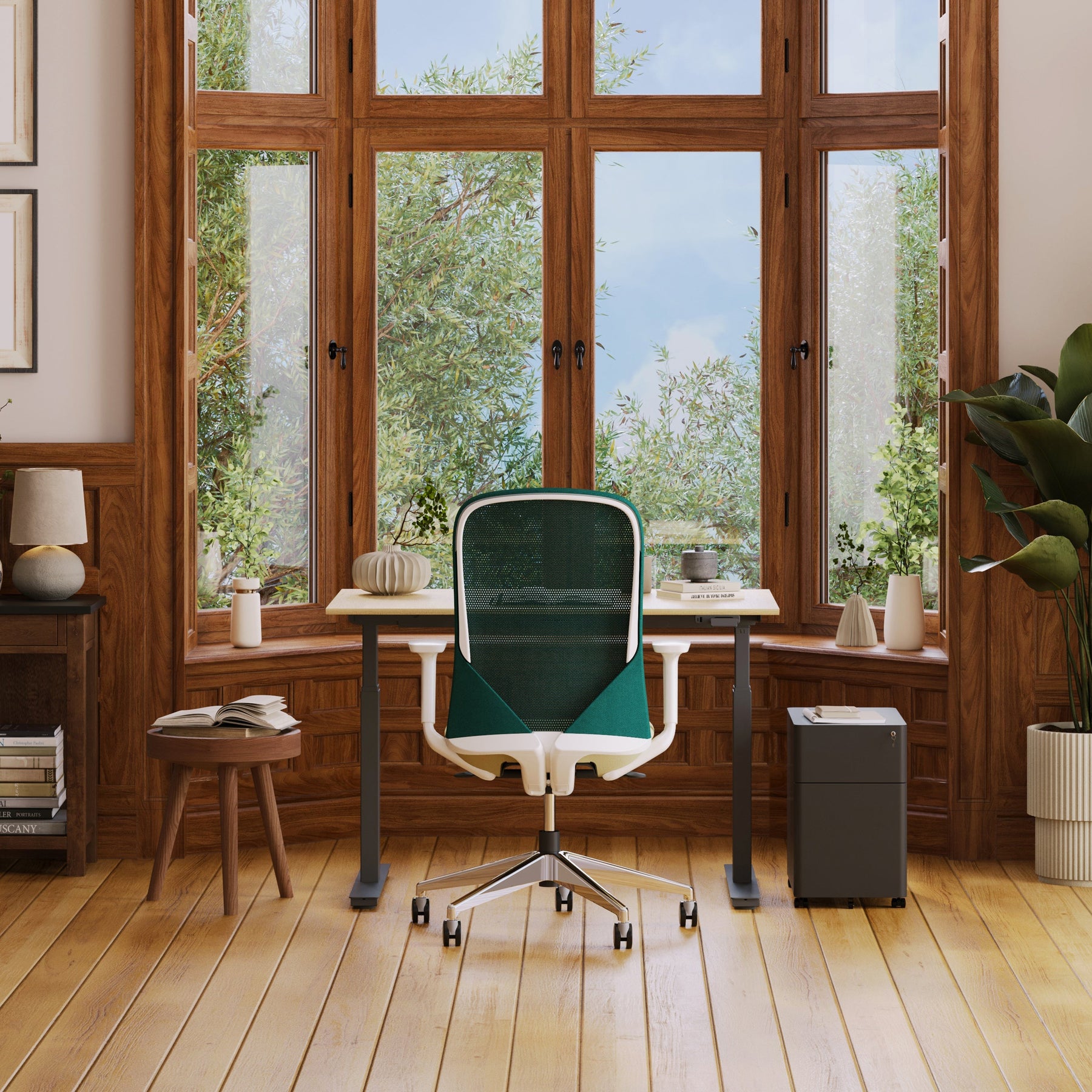

We often focus on the color or texture of furniture, but its placement—its relationship to walls, windows, and other objects—is the most potent tool for influencing mood. A poorly arranged room can feel restless, confusing, or unbalanced, creating subtle stress. Conversely, intentional layout can transform a space into a sanctuary of calm and stability. This practice, often rooted in concepts like environmental psychology, uses furniture as visual anchors to guide movement and perception.
Creating a restful space is about guiding the eye and mind toward peace. It means eliminating visual chaos and friction. When the layout is intuitive and balanced, the brain does not have to work hard to navigate the space, freeing up mental energy for relaxation and focus. By mastering the placement of a few key items, you unlock the serene potential of any room.
Spatial flow refers to the ease with which you can move through and visually absorb a room. In a restful space, flow is unobstructed and balanced. Furniture should create zones of activity and rest, not barriers. Positioning items correctly addresses fundamental human needs for safety and control, making the environment feel predictable and secure.
This principle applies even to high-function furniture. For instance, a height-adjustable standing desk should be placed where its dynamic nature does not interrupt the room's general flow, often against a wall or in a dedicated corner to maintain an open area in the center.
The concept of "commanding position" dictates that your main furniture should face the entry and offer a clear view of the room without being directly aligned with the doorway. This placement is psychologically comforting, as it provides a sense of control and security.
In a living room, the main sofa should offer a view of the door. In a bedroom, the headboard of the bed should be against a solid wall, giving a clear sightline to the room's entrance.
Never place key seating or a bed with its back directly facing the entrance of a room. This placement creates a subconscious sense of vulnerability and unease, which directly opposes the goal of creating a restful space. Furniture placement should always maximize perceived safety.
In modern, open-concept living, furniture placement is essential for mentally separating areas for work, rest, and dining. Clear boundaries reduce visual and mental clutter, aiding tranquility.
Furniture pieces are more effective than walls for dividing open spaces without sacrificing light or connectivity. The back of a sofa, a tall, open bookshelf, or a console table can all serve as subtle, functional dividers.
For instance, using a modern office desk and an area rug to define a workspace corner clearly separates work activity from the primary living area, signaling to the brain that the rest of the room is for rest.
The placement of furniture relative to windows heavily influences mood, energy levels, and visual comfort. Maximizing natural light is calming, but minimizing glare is crucial.
In home offices, placing a desk perpendicular to a window is essential. Placing a screen directly facing a window causes uncomfortable backlighting and eye fatigue, while placing it with your back to the window causes glare on the screen. The perpendicular arrangement balances the light flow.
Window Placement Strategies (Checklist):
☐ Resting Zones: Place seating near windows to capitalize on natural light and views for mental decompression.
☐ Glare Avoidance: Ensure reflective surfaces (monitors, mirrors) are not positioned to catch direct sunlight.
☐ Curtain Management: Use sheer curtains to diffuse harsh midday light while preserving natural illumination.

Restful spaces are easy to navigate. The placement of furniture should ensure clear, direct paths of travel (walkways) that do not require weaving or tight squeezing. Obstacles create physical friction, which translates to mental restlessness.
The space around furniture should be generous enough to allow comfortable passage, even for two people side-by-side.
Minimum Walkway Clearances (Table):
|
Area |
Recommended Clearance |
Purpose |
|
Main Walkway |
30 - 36 inches |
Unobstructed passage through the room. |
|
Secondary Walkway |
18 - 24 inches |
Space between a sofa and a coffee table. |
|
Between Chair/Desk |
36 inches minimum |
Allows chair to roll back easily for movement. |
A symmetrical or visually balanced layout is inherently more calming than an asymmetrical or visually heavy one. Balance provides a sense of order and predictability, which the mind finds restful.
Formal (Symmetrical) Balance: Use identical items on either side of a central axis (e.g., two identical side tables and lamps flanking a sofa). This is often used in bedrooms for a traditional, restful look.
Informal (Asymmetrical) Balance: Use objects of different size or weight to achieve equilibrium (e.g., a large armchair balanced by two smaller side chairs across the room). This creates a dynamic yet comfortable feel.
In a restful space, the eye should be drawn upward to break the monotony of horizontal lines. This adds dimension and prevents the room from feeling heavy or visually flat.
Place vertical elements, such as tall bookcases, floor lamps, or plants, in corners or at the edges of zones. This gives the eye places to rest and adds a sense of height without cluttering the center of the room. This contrasts with the lower profile needed for comfortable seating.
Clustering too many small pieces of furniture together creates visual clutter and mental noise. Each piece should have breathing room to emphasize its purpose and prevent the room from feeling crowded.
A common mistake in small rooms is pushing all furniture against the walls, which leaves a barren center and makes the perimeter look crowded. Instead, pull key pieces slightly away from the walls to create more intimate conversation areas and a better sense of flow. This creates purposeful negative space.
Furniture placement dictates the flow, but accessory placement enhances function. Small, strategically positioned items ensure you have everything you need without introducing clutter.
Items like lighting, charging stations, or storage should be placed adjacent to the primary furniture for easy access. For example, a task lamp placed next to a chair supports reading, while a small, adjustable mount can support specific needs. A precision monitor mount placed next to a desk allows the screen to be positioned optimally for focus, demonstrating that even work tools can be placed to enhance a sense of calm control.
The location of large furniture can significantly impact the acoustics of a room. Restful spaces should minimize echo and absorb sound to create an atmosphere of quiet reflection.
Large, upholstered items like sofas, armchairs, and beds are excellent sound absorbers. Placing them strategically (not just against a single wall) can break up sound waves and reduce echo.
Acoustic Placement Strategies (Enumeration):
Break Up Parallel Walls: Avoid placing two large, hard pieces of furniture (like a cabinet and a desk) directly opposite each other, which encourages sound reflection.
Use Rugs: Place area rugs under conversation zones to absorb sound from footsteps and voices.
Soft Backing: Use the backs of upholstered sofas to face noisy areas or open doorways to dampen sound transmission.

In workspaces, placement directly dictates your ability to focus, making it a powerful ergonomic consideration. Poor layout can constantly pull your attention toward distractions.
Placing your desk to face a blank wall can maximize focus, while placing it to face a window offers restorative views. The optimal solution balances the two. In fact, guidelines for creating supportive work environments, such as those focusing on safe office environments, highlight the importance of controlling the visual field to maintain concentration.
Even in highly constrained areas, thoughtful placement is paramount. A dedicated workspace solution, such as a Small Standing Desk South Dakota, should be placed where it maximizes the view of the room and minimizes distractions, proving that size limitations do not preclude thoughtful, restful design.
Furniture placement is the silent choreographer of your mood. By treating your sofa, your desk, and your chairs not as static objects, but as deliberate anchors of calm, you create a home that flows with intention. Mastering commanding position, defining zones, and prioritizing clear walkways transforms a simple room into a restful sanctuary. Take a moment to reassess your current layout—a small shift can yield a profound sense of peace.

Space Shift: The Art of the Live-Work Fusion
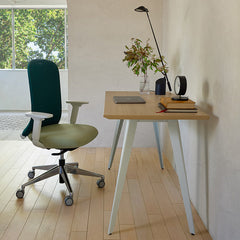
Crafting Calm: Your Guide to the Perfect Reading Corner
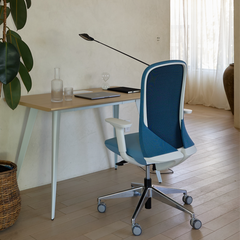
Designing a Low-Waste Home Interior with High-Quality Furniture
Get 10% off your first order
Find the office furniture that’s designed to match your style, comfort, and needs perfectly. Subscribe
Leave a comment